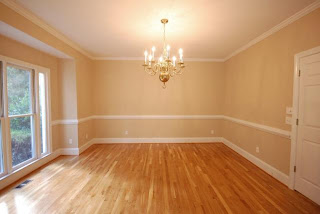 So have I mentioned our bomb-dot-com contractor? This is Brian of All Square. Matt and I think he is pretty much the best thing going since sliced bread. Every time he describes the process he is currently going through on the project I nod my head in agreement (pretending to understand and agree with what he is saying) and Matt drools. No lie. He drools. Then, we get in the car, and I listen to Matt go on and on and on about how that process we just discussed is so skillful and the "right" way to do it...of all the ways he could do it he always chooses the best way to do it. Again...me...nodding and agreeing...
So have I mentioned our bomb-dot-com contractor? This is Brian of All Square. Matt and I think he is pretty much the best thing going since sliced bread. Every time he describes the process he is currently going through on the project I nod my head in agreement (pretending to understand and agree with what he is saying) and Matt drools. No lie. He drools. Then, we get in the car, and I listen to Matt go on and on and on about how that process we just discussed is so skillful and the "right" way to do it...of all the ways he could do it he always chooses the best way to do it. Again...me...nodding and agreeing...All I know is that everything Brian and the guys of All Square do is top notch so I don't mind the "man crush" my husband is sportin right now (Sorry honey! Love you!)
P.S. Check out the sneak peak of the new backsplash!
In any case...let's talk fireplace (can you hear Matt grunting in the background????
So...I know it has been a while since my last post...(3 minutes or so?) but you may remember we had 12x12 black square tiles. No hearth. No mantle. Pure ugliness.
Well...now we have a hearth! Pretty, huh!?!?!?!
We also have sheet rock back up for the new tile I gave you a sneak peak of above.
They have also removed a part of the cabinet. They are making me a new one with a custom size for my new double oven! I know...shocker...we are not keeping the beauty you see in this picture.
 And finally. We have choices to make. I want dark hardwoods but I have a few choices. Errrr....I mean "we" have a a few choice...WE (sorry honey!).
And finally. We have choices to make. I want dark hardwoods but I have a few choices. Errrr....I mean "we" have a a few choice...WE (sorry honey!).This is called Jacobean.
The bottom of this one is ebony. The top of it is half Jacobean and half Ebony. Hmmmmmm.....
 Brian put up the colors on three different walls in three different lights so that we could be sure to pick the right one.
Brian put up the colors on three different walls in three different lights so that we could be sure to pick the right one.  And finally...we need to pick cabinet color. We have three options. Tan (at the bottom), Paper Lantern (in the middle) and something I can't remember (at the top). Which one????
And finally...we need to pick cabinet color. We have three options. Tan (at the bottom), Paper Lantern (in the middle) and something I can't remember (at the top). Which one????







































